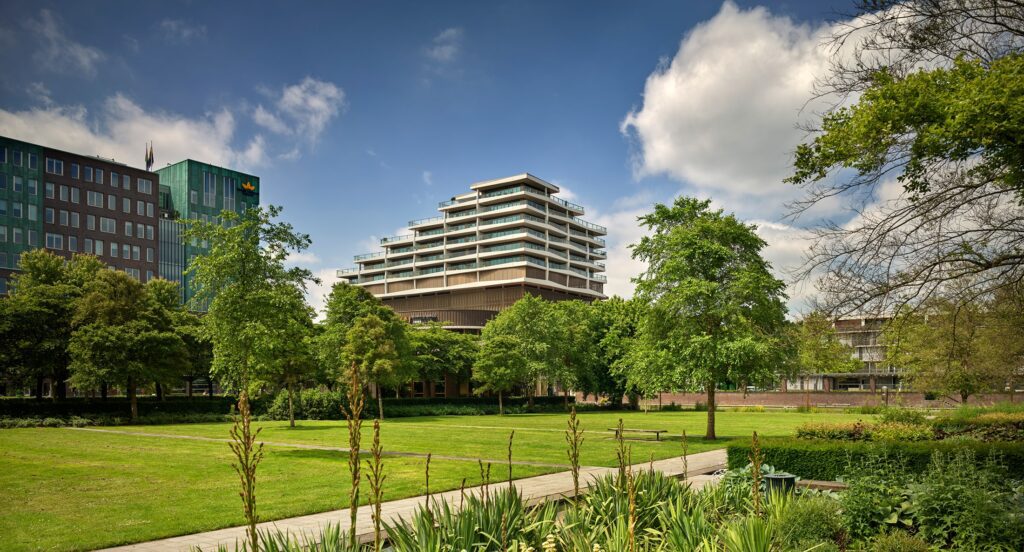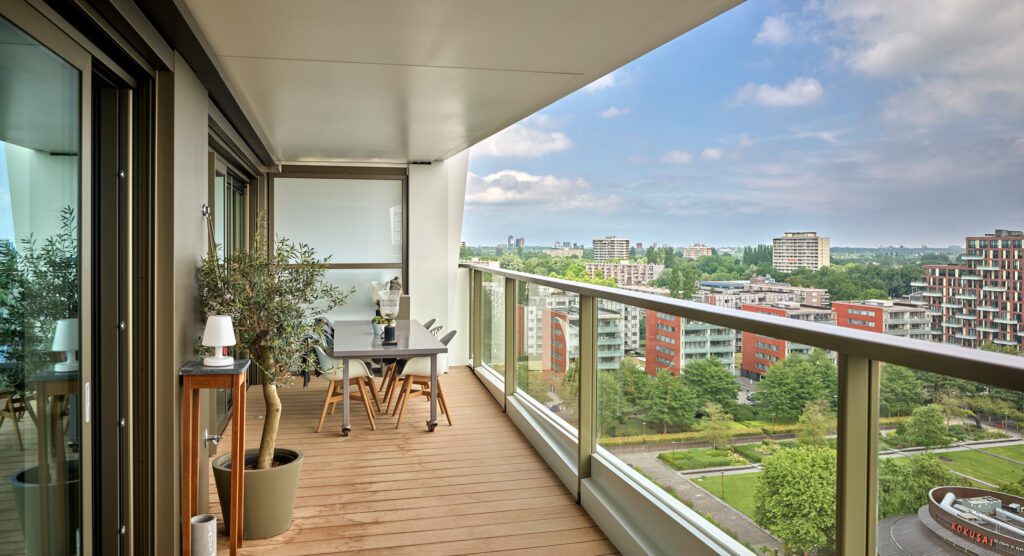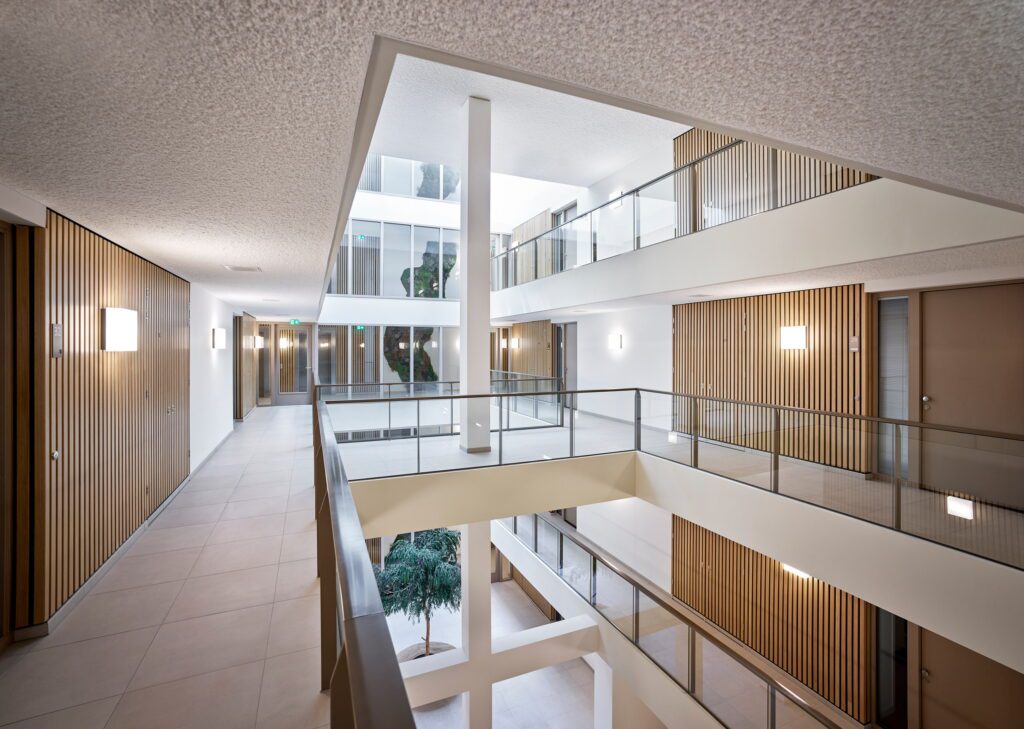How to turn adversity into opportunity in urban redevelopment can be seen on the southeast side of the shopping and residential area of Stadshart Amstelveen. Until early 2016, a massive and closed concrete building housed the V&D department store here. The bankruptcy prompted discussions about a new purpose that could restore balance to the area. This was achieved with a significant transformation for a new tenant.
Enriches city center Amstelveen UpMountain, Amstelveen, Noord-Holland
It's a truly unique way of 'topping up': creating a luxury apartment complex with 45 residences and 50 parking spaces on top of a parking garage. UpMountain, with its generous outdoor spaces and stepped construction, resembles a real mountain village. And all of this in the heart of Amstelveen's city center. A remarkable feat of architecture.
- Iconic building
- Exclusive apartments
- Multifunctional complex
Info
Type
Programma
Design
Rijnboutt
Partners
gemeente Amstelveen, a.s.r. real estate, Top Vastgoed, FiMek estate
Realization
AKOR
Status
Under construction
Type
Apartments
Volume
37.000
Program
Office space, a parking garage (455 parking spaces), an apartment complex and retail space
Number of homes
45

Restoring balance
Living on top
The building was stripped, given a new facade and expanded. A new parking garage completed the metamorphosis. However, the creative process continued: why not use the roof of the new garage as a construction site for housing? An ambitious idea that took shape further with the Living on Top residential concept under the name 'UpMountain' by AM.
Exclusive apartments atop a parking garage
Co-creation
The development took place in dialogue with future residents, following the I AM YOU co-creation model. The building envelope allowed for a maximum of 55 homes, but this was ultimately reduced to 45, with larger surface areas. Additionally, through collaboration, the sixth floor (out of 12) was converted from storage units to maisonettes. Prospective buyers were invited to customize their homes alongside interior architect Mariska Jagt. Luxury living was further enhanced by adding spacious balconies and terraces to the design.


