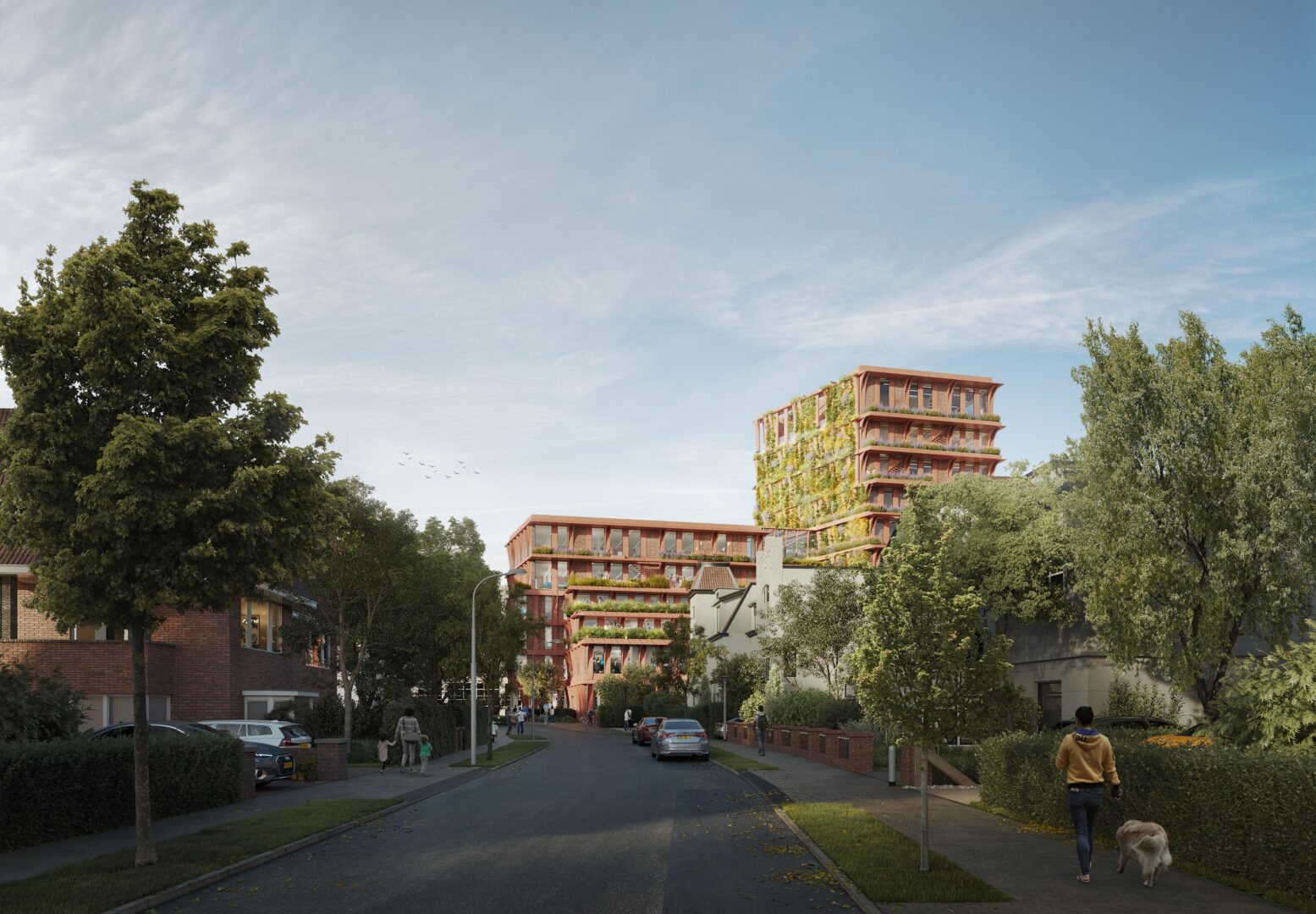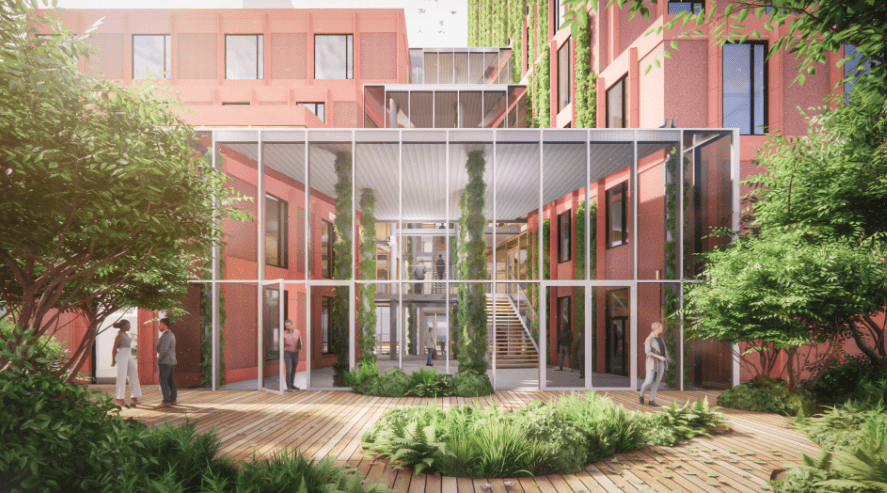From the first to the ninth floor, the Oude Rechtbank concept offers flexible and multifunctional workspaces for start-ups, small businesses, freelancers and medium-sized organisations, for example. Half of the office spaces are connected to green balconies with spectacular views over the Berg Quarter, creating a healthy and inspiring working environment. The ‘Office-Operator’ concept adds meeting rooms, office spaces and catering facilities, allowing all users of the building to make optimal use of the facilities.
A place where nature and innovation come together The Oude Rechtbank, Amersfoort, Utrecht
The Oude Rechtbank in Amersfoort will get a new destination that combines nature, functionality and innovation. The work building, the largest part of the complex, will be transformed into a multifunctional office that can be flexibly arranged for different tenants. The final programme is yet to be determined in the Environmental Plan procedure to be completed. The concept is a multi-tenant office (like the ‘Spaces’ concept) with meeting rooms, workplaces, office spaces, catering and small-scale retail, creating a dynamic (working) place for companies of various sizes, but also attracting passers-by from Stationsplein.
The former courtroom, a central part of the building and Amersfoort's collective memory, will be preserved. As an entrance, the contour of the hall will be given a prominent place in both the use and the appearance of the renovated building.
- Flexible and multifunctional workspaces
- Striking building on Station Square
- Sustainable and circular
info
Type
Programme
Design
Rijnboutt Architecten, SVP Architectuur and Stedenbouw
Partners
Gemeente Amersfoort
Realisation
Start RO procedure in mid-2025
Status
In preparation
Type
Offices and retail
Volume
8500m2
Programme
approximately 7000 m2 office, 1000 m2 retail

Flexible and sustainable workspaces
A future-proof and sustainable office at a key public transport hub.
A lively plinth and connection to Station Square
The ground floor of The Old Court, with an open and active plinth on Station Square, has space for public facilities such as catering, small-scale retail and a health club. These facilities attract both local residents and travellers, enhancing the liveliness of the area. With its transparent plinth, the building actively communicates with the city, creating a fluid connection between inside and outside.
Earth Valley
It is the municipality's wish that The Old Court will also be the first physical place where ‘Earth Valley’ lands, an initiative where entrepreneurs collaborate on themes such as sustainable construction, energy transition, mobility and climate adaptation. This open lab on the ground floor will provide space for lectures, exhibitions and other events that encourage innovation and knowledge sharing.
Sustainable and circular: reuse as a guiding principle
Sustainability is central to the transformation, under the leitmotif ‘don't demolish unless...’. Much of the existing building, including the centrally located courtroom, will be retained. New additions will be circular and bio-based, with materials such as wood and reused steel. The building is designed to store more CO2 than it emits, throughout its life cycle. Green measures, such as the nature-inclusive biotope garden, contribute to climate adaptation, biodiversity and a healthy living environment.
A place of connection and inspiration
The Oude Rechtbank will be a place where diversity and connection are central. From entrepreneurs and employees to students and visitors, everyone will come together here in an inspiring and sustainable environment. The striking architecture, the green biotope garden and the lively plinth will make the building a dynamic workplace and meeting place for Amersfoort residents and visitors from outside.

