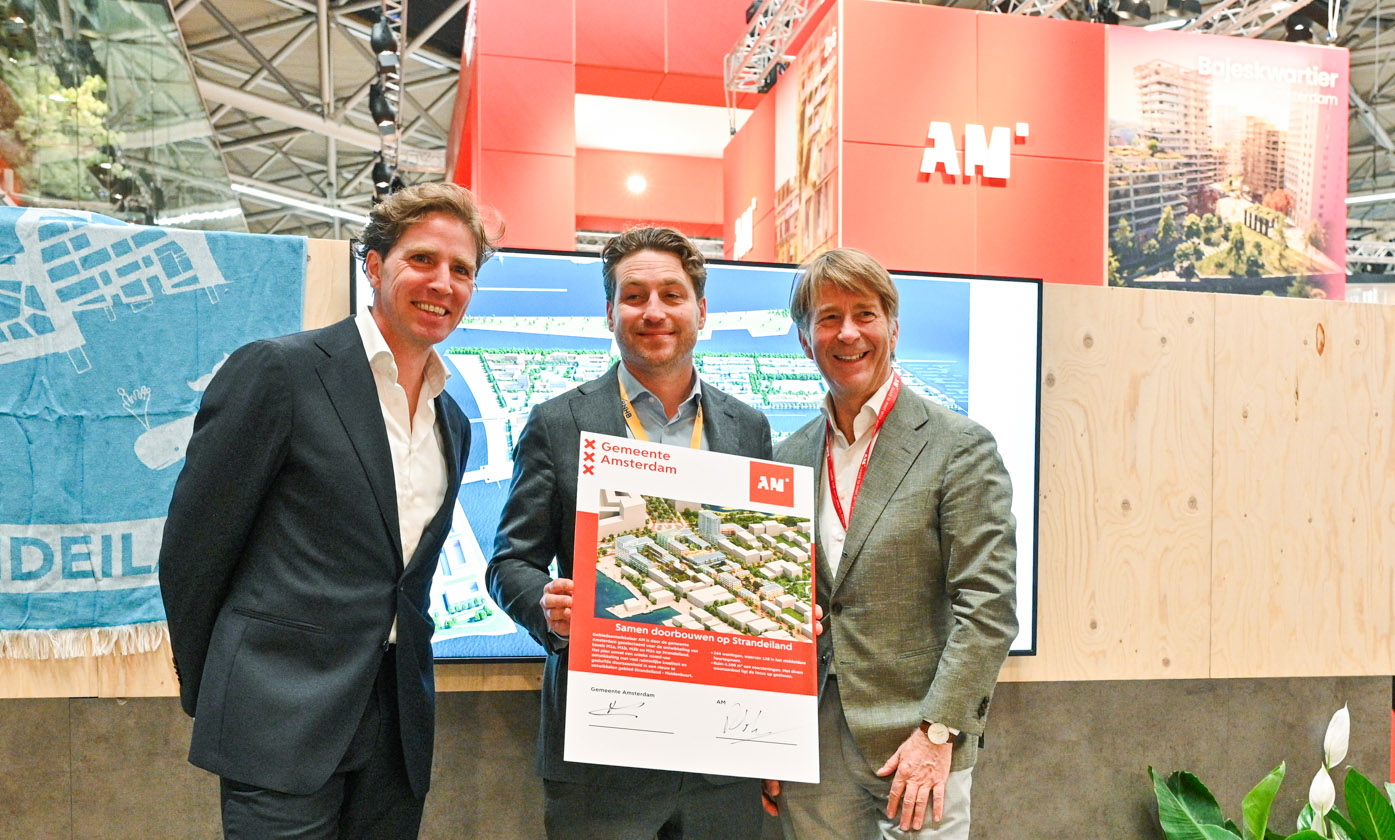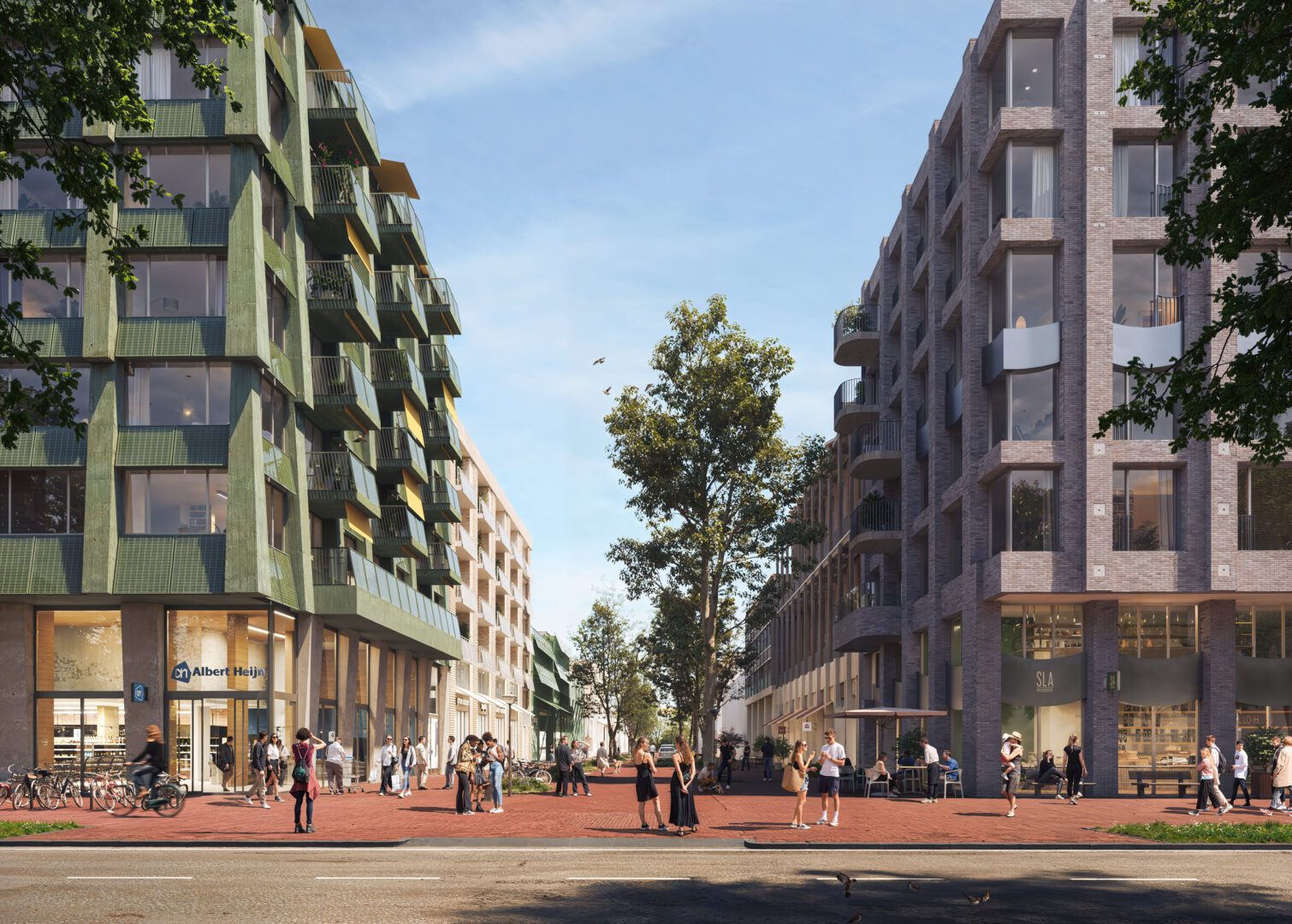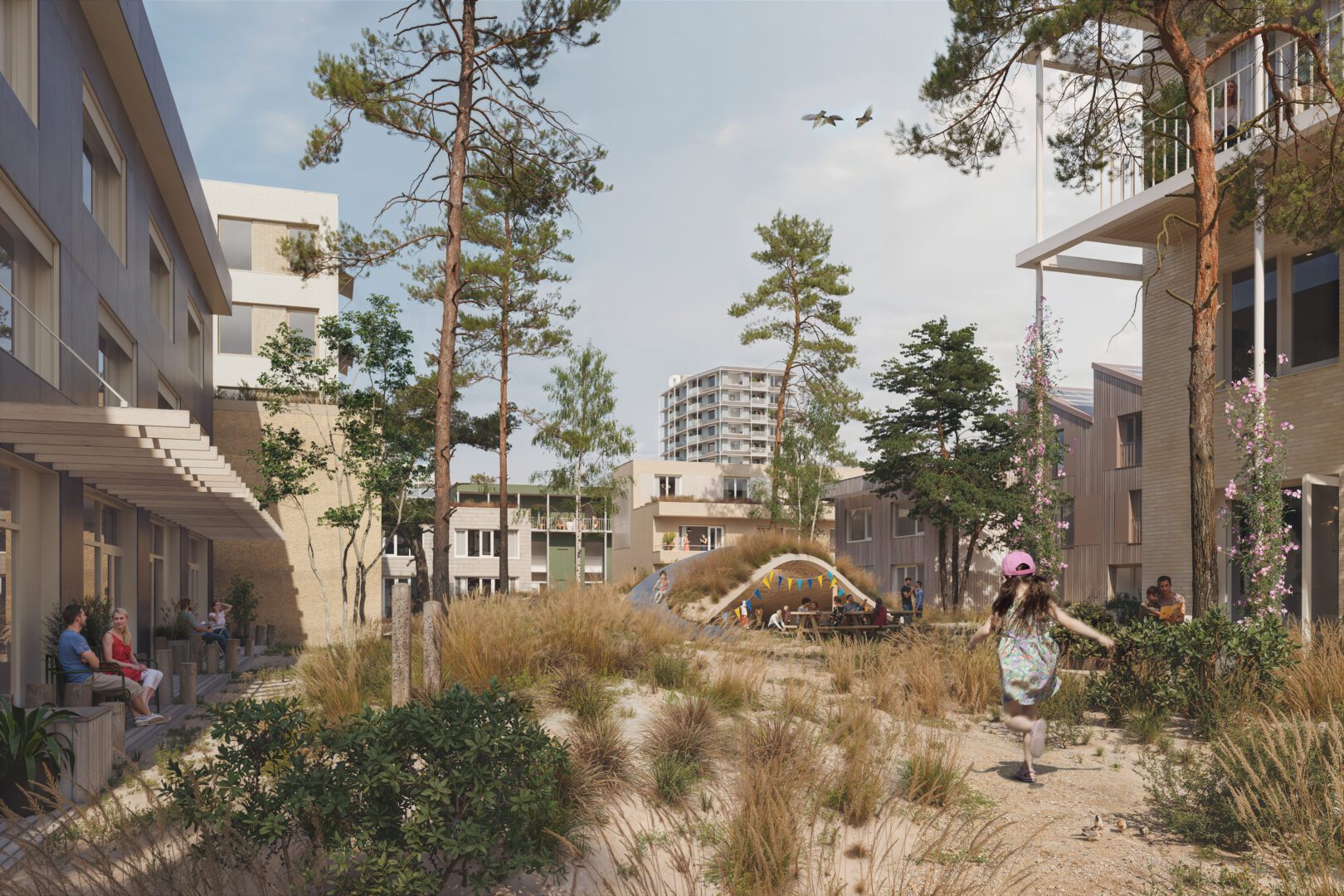Strandeiland is part of the archipel IJburg; a group of artificial islands in the IJmeer. A new urban district composed of four unique neighborhoods. It will be a diverse residential neighborhood with 8,000 homes for over 20,000 residents. In addition to housing, there will be a wide range of commercial and societal facilities, and green space for sports and recreation.
Reinier van Dantzig, Alderman of the City of Amsterdam: “Strandeiland will be a new and green island and therefore a very green residential area. A complex operation, but AM has found a good answer to this with a comprehensive plan. That's great, because we in Amsterdam are looking for new and innovative ways how to build new pieces of the city while preserving the greenery. In this case with housing, hospitality, stores and a health center. It will take some time, but I am looking forward to walking around this new part of Amsterdam.”
City of Amsterdam selects AM for major mixed-use area development Strandeiland
13 June 2024The City of Amsterdam has selected area developer AM to develop plots M1a, M2a, M2b and M3a on Strandeiland. AM’s plan includes a large and unique mixed-use development in a newly developed area Strandeiland – Muidenbuurt that includes 344 homes, a supermarket and a parking hub.

One neighborhood with four spheres
AM's plan envisions one neighborhood with four characters. A lively, active urban neighborhood in the Heart, with stores, restaurants and a mobility hub. Next to it is the Eye, where nature and city intertwine. A residential tower as a marker, free views over the water and streets with margin strips connecting the public space and the buildings. The beach is the place for nature lovers. Playful vistas to the park and a garden as a dune landscape to relax, walk and play in. The Makerskade gives the neighborhood an edge: sturdy residential blocks, contemporary housing and attractive hospitality. In total, the plan provides 344 homes, 138 of which are in the mid-rent segment, and over 4,500 square meters of facilities. With a diverse housing offer, the focus is on families.
Rooting, growing and thriving
The plan features an attractive architectural mix full of circular materials and surprising vistas inspired by the natural environment. The diversity of residents, amenities and sustainable measures is maximized, by bringing them together with care. Nature, architecture and program combine to create a lively and inviting place that is the proud entrance to Strandeiland. A true Amsterdam neighborhood where families take root, grow and thrive.
Ronald Huikeshoven, managing director AM: “We are extremely proud that the City of Amsterdam has chosen our ambitious plan. This is a task tailor-made for AM; a unique mixed-use development with lots of quality and bold sustainability in an urban environment."
Thoroughly sustainable
The plan has an integrated sustainability approach. Its principles are Paris proof development, a future-proof neighborhood and the power of nature. The buildings make extensive use of bio-based materials such as wood and an energy-positive approach is integrated into the architecture. In addition, nature-inclusive measures will be applied throughout the plan to support target species such as the house sparrow, blackbird, bees, butterflies and hedgehogs. There will be multiple public gardens, each with its own unique character and a circular pavilion.
The team
Besides AM, the design team consists of LEVS (specialist carbon-based design), MEESVISSER (agency that stands for social, circular architecture) and BETA (specialist multi-generational living). DELVA Landscape is responsible for embedding the architecture in the public space and garden design. LBP Sight is involved as sustainability consultant. A part of the mid-rent program will be designed with, among others, De Alliantie and users. The design for the plan is integral and developed from close cooperation.
The plan is now being further developed. Construction is expected to start after the summer of 2026.

