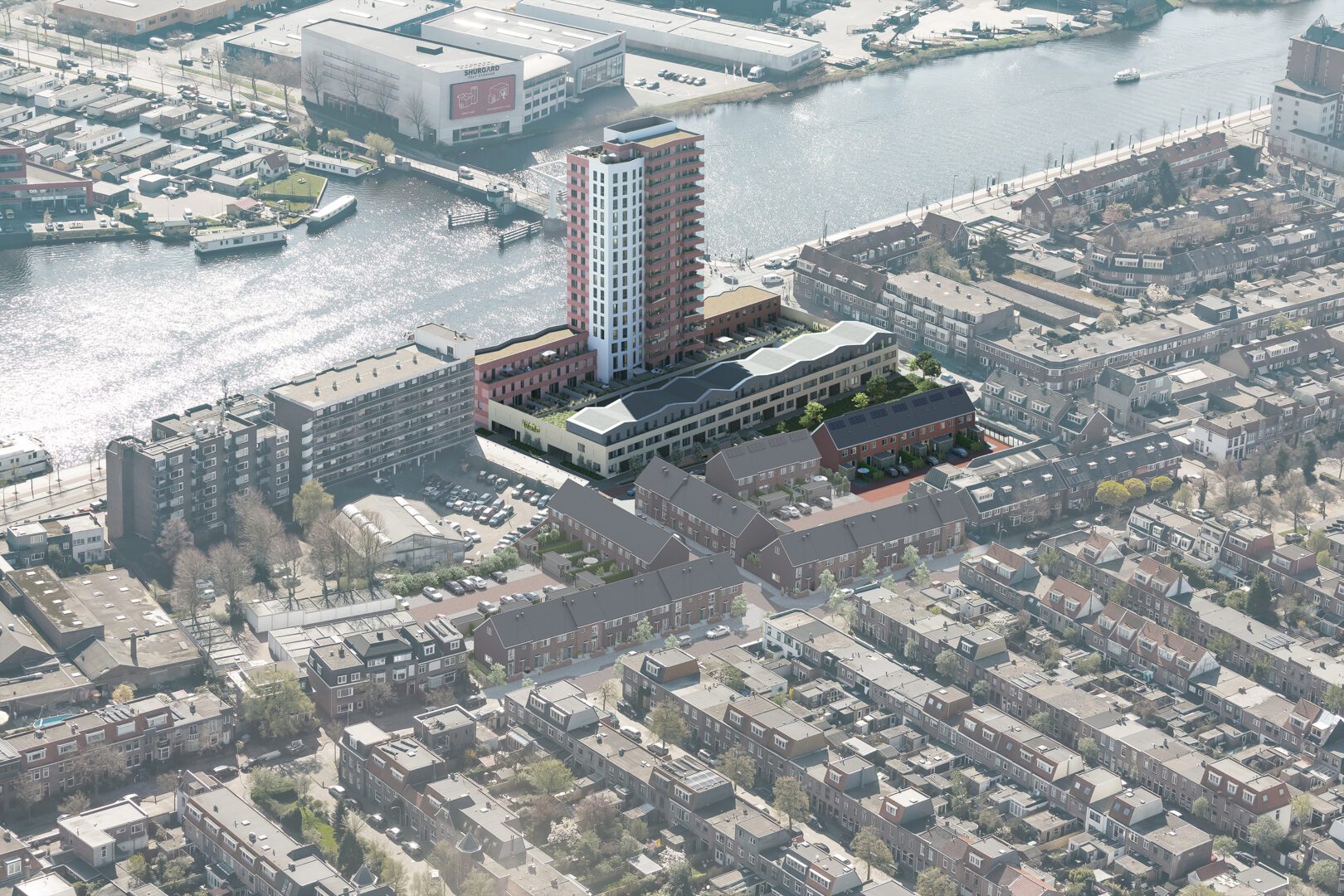Central to the plan is a slim residential tower of almost 58 meters high. Fifty apartments are intended for social rental (purchased by Elan Wonen) and 22 for sale. In addition to the apartments, there will be 36 owner-occupied homes. The plan provides for a parking garage with 107 parking spaces and space for storing bicycles.
AM starts with the realization of an eye-catcher at the Spaarne in Haarlem
25 September 2024Today, area developer AM officially starts the second phase of the transformation of the former Deli site in the Schoterkwartier in Haarlem. This new residential area will expand with 108 homes. The eye-catcher is a beautiful residential tower with 72 apartments.

Healthy and green living at the Spaarne
The Schoterkwartier was developed based on the WELL Building Standards. This means that the impact of the building on the health, comfort and well-being of its residents is central. The building therefore has an A+++ energy label.
The energy-efficient, accessible homes offer a beautiful view of the Spaarne and are suitable for different target groups. In addition to the residential tower, twelve mansions, seven single-family homes and seventeen town homes will be built around a green courtyard. All homes are energy efficient and equipped with a heat pump and optimal insulation. The surfaces vary from 56 m2 to 182 m2. The prices are from €355,000 to €1,300,000 all included.
Central location
Schoterkwartier is located in the southern part of the Indische Buurt in Haarlem. The name Schoterkwartier comes from the addition of the territory of the municipality of Schoten to the municipality of Haarlem. The village center of Schoten is still visible. All daily amenities (supermarket, childcare, primary education and sports and recreational facilities) are nearby. There is also a good connection to and from the center of Haarlem. This connection is mainly based on bus and bicycle traffic. This is to minimize the use of the car for short distances.
Design
The design of Schoterkwartier, created by Arons and Gelauff architects, is characterized by expressive design with sloping lines and special roof shapes, which provides a beautiful view. Seven single-family homes were designed by Klous Brandjes Architects. The realization is in the hands of BAM Wonen. The homes are expected to be completed in mid-2026.
Official act
During the festive event that will be held this afternoon, councilor Floor Roduner (municipality of Haarlem), Martin van Nuland (AM), Marieke Heilbron (Elan Wonen) and Henk Dilweg (BAM Wonen Special Projects) will be present to celebrate the start of construction with the future residents to usher in.
Councilor for Housing and Spatial Planning Floor Roduner is happy with the homes that the city will gain with this project. “Every new home is a gain and the fifty social rental homes in particular are very welcome for our residents who have been waiting for a house for a long time.”
Martin van Nuland, Director of Project development at AM: 'We are proud that we have succeeded in adding central urban living to the city together with the municipality and Elan Wonen. The project has a varied residential program for a broad mix of residents. This is fully in line with the AM theme 'Create social impact'; creating an attractive city and meeting places in which a community grows because everyone is welcome. The city of Haarlem is accessible to everyone!'
Director Marieke Heilbron of Elan Wonen: 'We are pleased that the development of Schoterkwartier has now started. This location offers us a great opportunity to realize fifty social rental homes in an area where there is still little social rental. The homes are energy efficient and fully equipped. In addition, the view over the Spaarne offers a unique view of the beautiful city of Haarlem.'
AM has been involved in the development of the former Deli site for a long time. In an earlier phase, 34 energy-efficient single-family homes were completed. All homes have now been sold.