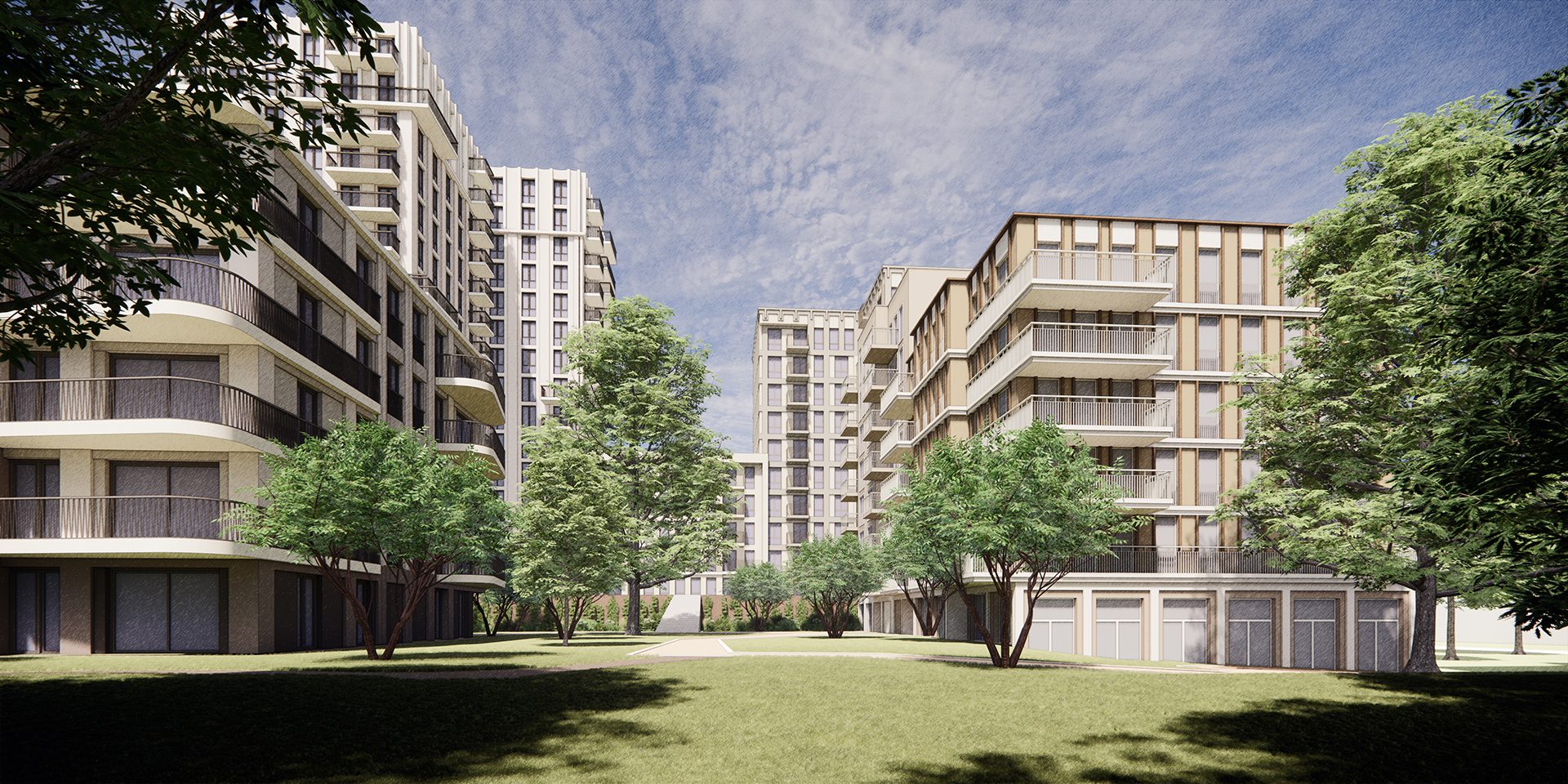The development The Green Gallery transforms the education site into a vibrant residential neighborhood and inclusive community with a total volume of some 55,000 m2. The homes are set in a park-like landscape; a vibrant environment with plenty of space for recreation and meeting. A wide water jetty will also be constructed here, allowing residents and local residents to recreate on the waterfront.
A total of 450 apartments will be built in the plan, including 138 social housing units, 90 medium-price rental apartments and 222 free-sector owner-occupied units. There will also be six residential care units. Here, young people will have the opportunity to live independently with professional guidance. The plan also pays attention to the target group of senior citizens. Future-proof, ground-floor and barrier-free housing will be developed for them, in accordance with the Woonkeur requirements. The plan's parking garage will provide approximately 190 parking spaces.
Alderman Marian Everhardt: “Diemen is a desirable place to live and many people are looking for a nice and sustainable home here. With The Green Gallery, 450 homes will be added in Diemen. As a municipality, we are happy with that. We are particularly pleased with the special attention that area developer AM is paying to the elderly. Many senior citizens would like to continue living in Diemen, but in a suitable, ground-floor home in which they can remain independent for as long as possible. This means, for example, that there are no thresholds and rooms are also easy to use if someone needs a wheelchair or walker. By mixing the elderly, young people, families and singles, you get a safe and lively neighborhood where there is room for everyone.”
AM and municipality of Diemen ratify agreements to develop The Green Gallery in Holland Park Zuid.
12 December 2024On the former Inholland business and education site in Holland Park Zuid in Diemen, area developer AM will develop the new neighborhood The Green Gallery (Steigerblok). Following the previously signed framework agreement, AM and the municipality ratify the agreements made for the development of the plan with the signing of an anterior agreement.

Vibrant residential area with social impact
Amenities
The Green Gallery includes several commercial and social amenities, including a supermarket, a home health agency, a day care center, day stores and other amenities. The amenities are clustered on the first floor of the various buildings. Residents thus enjoy the convenience of daily amenities nearby, which collectively create a lively city street. Central to the plan will be a community room where residents can meet and organize activities. Construction is scheduled to begin in the first quarter of 2026. Interested parties, neighbors and entrepreneurs have already been actively involved in the plans for The Green Gallery in recent months.
Alderman Hans Prins: “Alderman Hans Prins: All of Holland Park is being developed, where possible, in consultation with residents, neighbors, organizations and entrepreneurs. As a very first step, AM asked the neighborhood what they needed in Holland Park. They were allowed to contribute ideas about the layout of the large green courtyard and about which facilities they were still missing. Organizations, such as the housing corporation, child care organization and general practitioners, also contributed ideas. Developing together with the neighborhood makes a plan better and more appropriate. As a municipality, we are very satisfied with this careful approach."
Attention to climate adaptation
The plan focuses strongly on sustainability and offers great comfort for future residents. All homes will be connected to a collective system for heat and cold storage (WKO), which will provide the homes with sustainable heating and cooling. Water storage will also be constructed. This will prevent heavy precipitation from damaging the buildings, facilities and infrastructure. A green public garden will surround The Green Gallery, stimulating local biodiversity and providing shaded areas. With the construction of attractive and safe walking and cycling routes, exercise will be encouraged. Partial mobility will also be deployed.
Design and realization
Architects involved are: De Architecten CIE, Geurst and Schulze Architects and Jan-Willem Baijense Architect. Construction is in the hands of BAM Wonen.
The design of the redevelopment of the former Inholland site in Diemen fits into AM's broader vision of creating attractive and livable neighborhoods that meet the needs of current and future generations. With a focus on sustainability, quality and innovation, AM is committed to the positive development of the urban landscape.