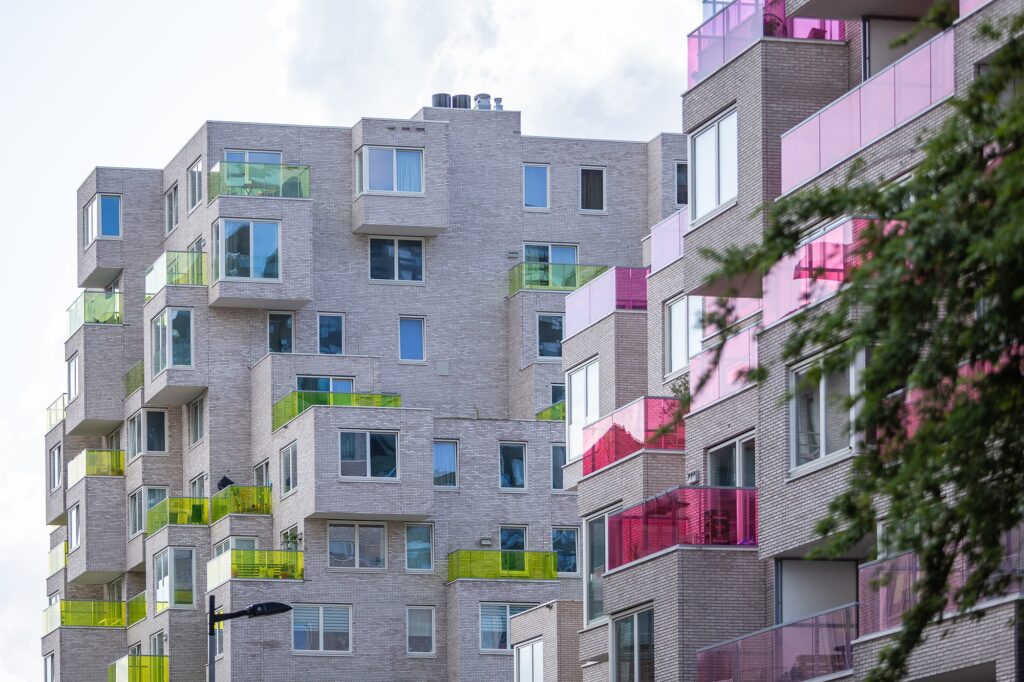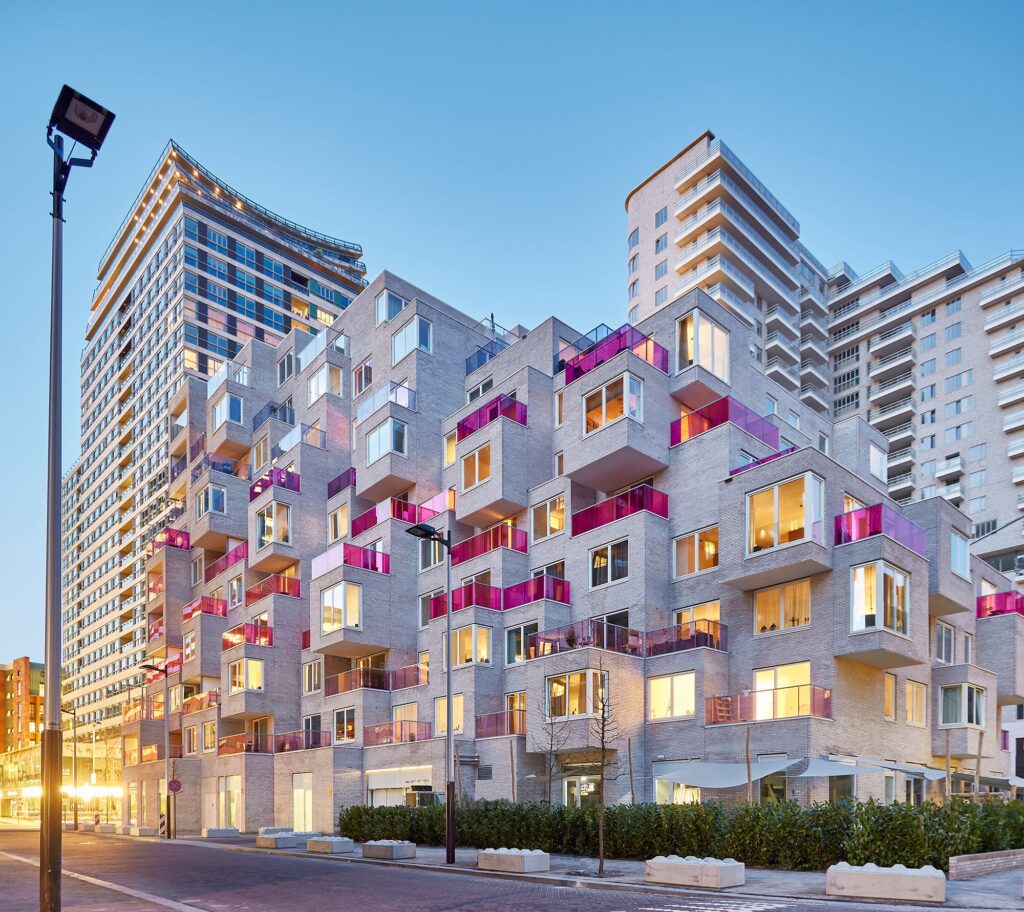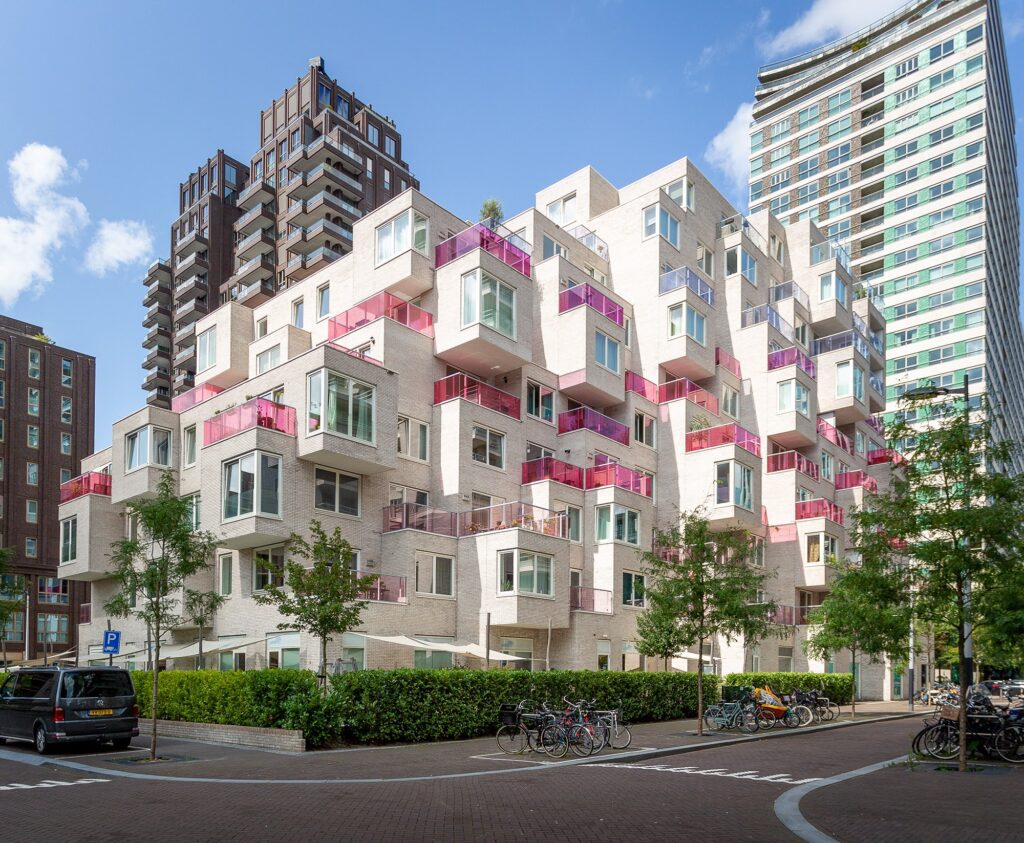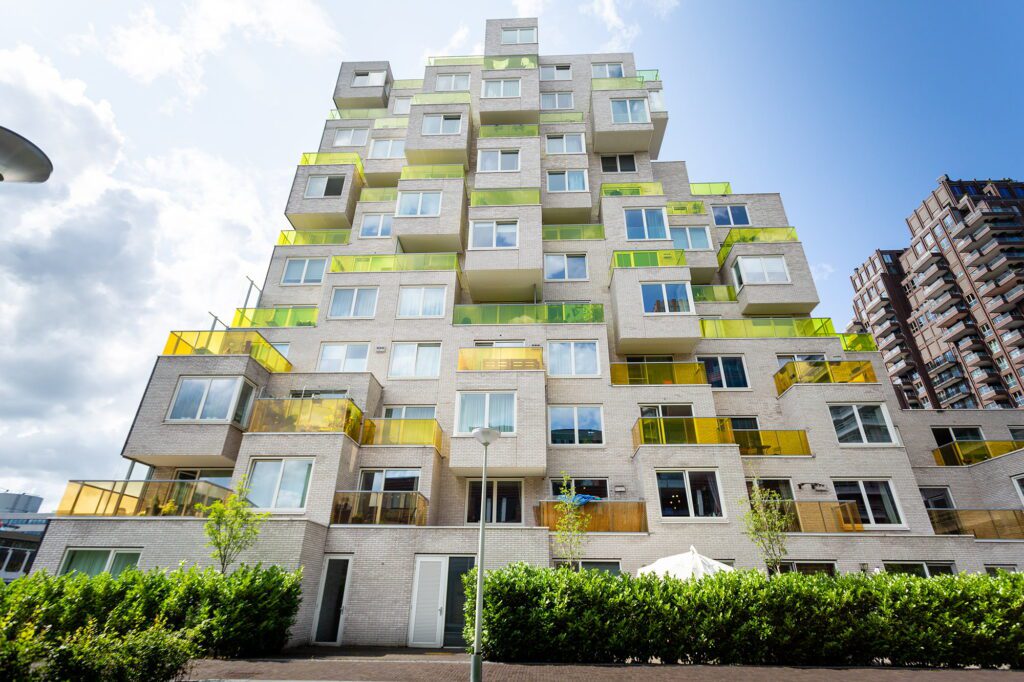Summertime consists of two apartment buildings, situated on top of a shared parking garage. The aim was to maximize views and create maximum distance between the buildings and surrounding structures. The buildings taper towards each other, creating a sense of convergence. The blocks with colorful details comprise a system of stacked homes that shift as three-dimensional 'pixels' relative to each other. This staggered arrangement generates a wide variety of outdoor spaces and enhances the individual livability of the apartments. Additionally, the staggered layout creates quiet zones at the local level and provides a distinct identity compared to neighboring building blocks. The result is a diverse range of living spaces and a high quality of life.
Attractive and vibrant living on the Zuidas Summertime, Amsterdam, Noord-Holland
Summertime at the Amsterdam Zuidas exemplifies the transformation of a monotonous office district into an appealing and vibrant urban area where work and enjoyable living coexist harmoniously.
- Living at the Zuidas
- Mid-priced rental apartments
- Colorful details
Info
Type
Program
Design
SeARCH
Partners
Gemeente Amsterdam, Bouwinvest
Realization
BAM Wonen
Status
Realized
Type
Apartments
Volume
1.100 m²
Program
197 apartments, 1,100 m² of commercial space, parking facilities
Number of homes
197
Impactthema’s
Create social impact

Stepped character
The stepped character provides a wide variety.


Rental apartments
Summertime consists of a total of 197 rental apartments, approximately 1,100 square meters of commercial space and 150 covered parking spaces. The rental apartments in the private sector (mid-range) have one, two or three rooms and vary in size from approximately 60 to 90 square meters. The luxury kitchen is fully equipped with built-in appliances and the bathroom is also finished to a high standard. All apartments have a balcony or terrace.