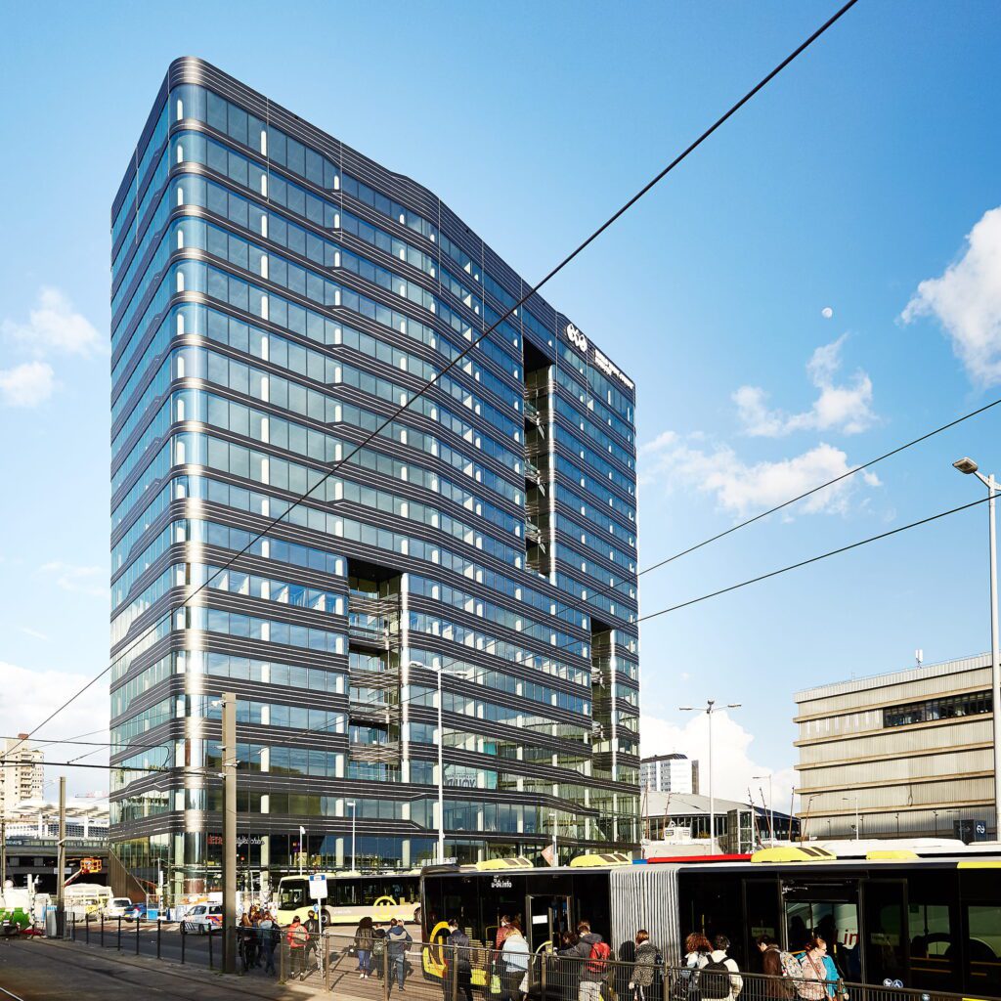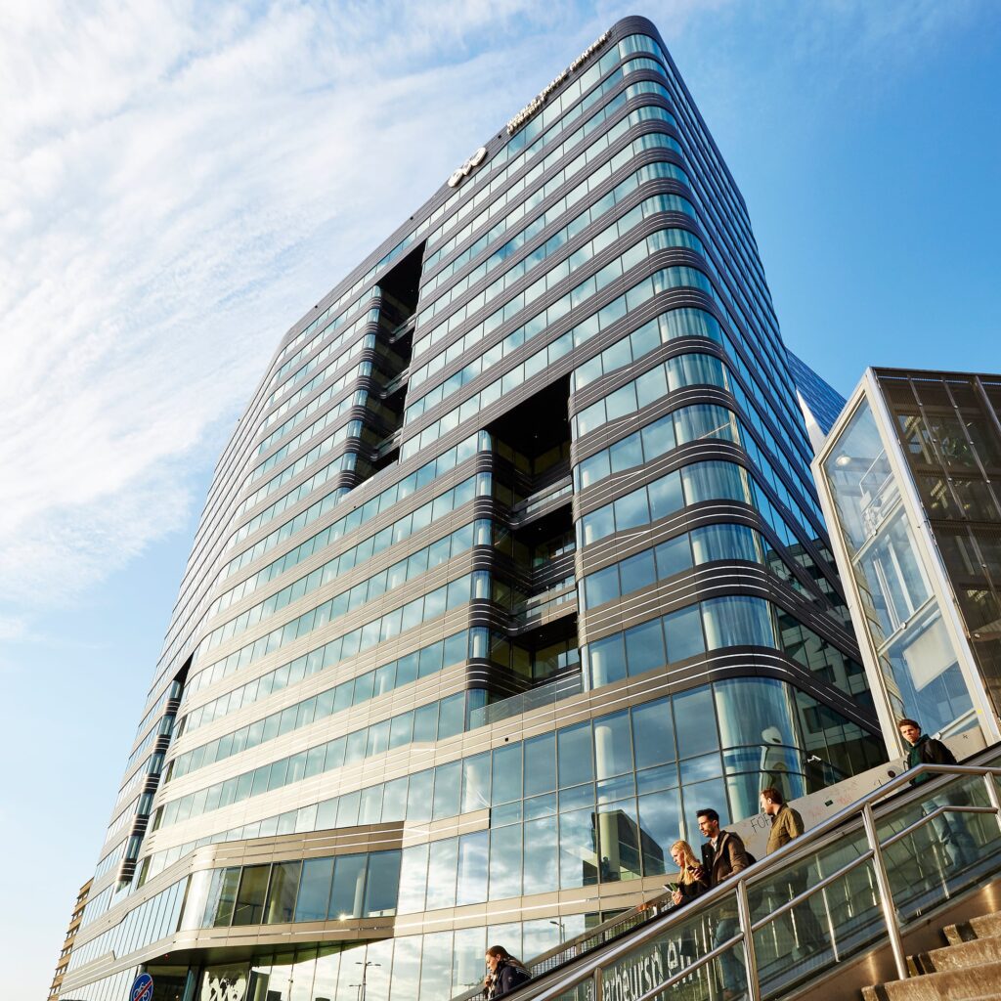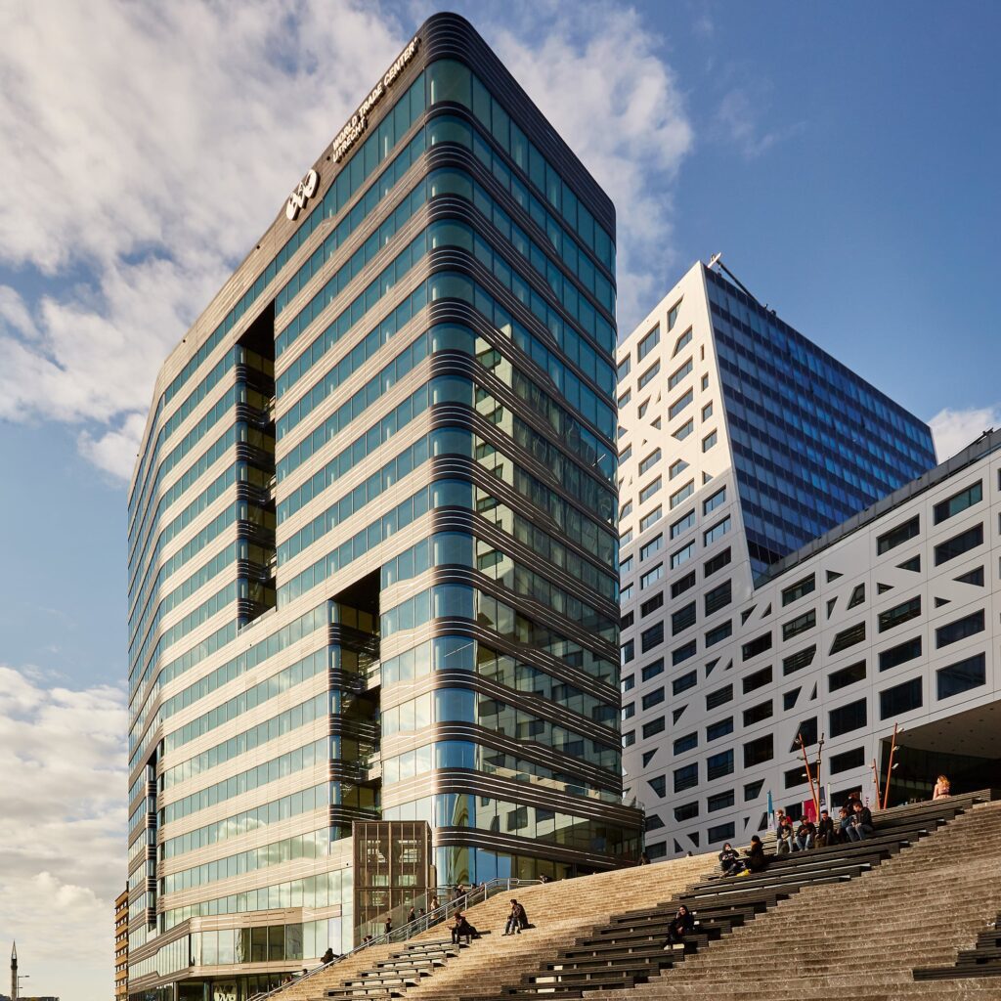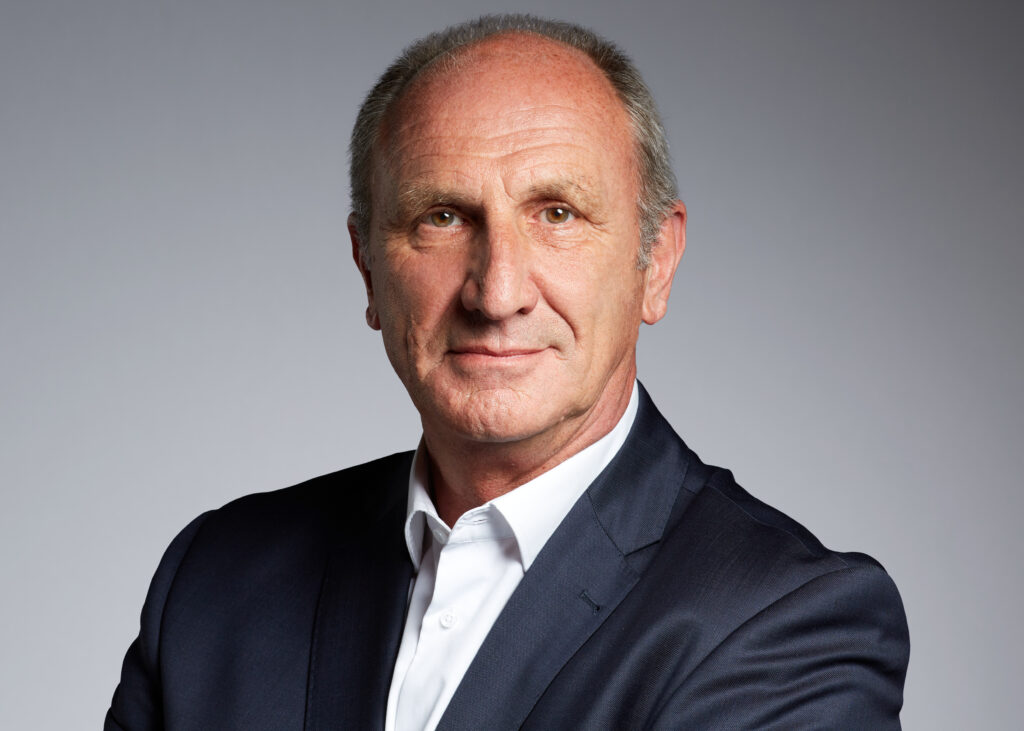The design is by Roberto Meyer (MVSA Architects), who has symbolized the dynamics of the station in the architecture by opting for rounded shapes. These give the building an elegant and timeless look. The result is an open, accessible and transparent building. The open glass facade provides plenty of space for natural daylight and creates a sense of freedom and openness.
Healthy working environment in a prime location World Trade Center, Utrecht
The World Trade Centre formula stands for state-of-the-art offices in the most accessible locations in the Netherlands. WTC Utrecht perfectly aligns with this ambition: the building is located right next to Utrecht Central Station, with the city hall of the municipality of Utrecht as its good neighbors. Both buildings set a new architectural tone on the west side of the station and mark the entrance to the Jaarbeurs area
- First WELL-certified office building in the Netherlands.
- Excellent location
- Healthy work environment
Info
Type
Program
Design
MVSA Architects (Roberto Meyer)
Partners
Gemeente Utrecht, CBRE Global Investors
Realization
BAM Bouw en Techniek
Status
Realized
Type
Offices, retail and hospitality
Volume
32.000 m²
Program
Offices, retail and hospitality


Dynamics of the station
The first WELL-certified office building in the Netherlands
In addition to its location, design, and high-quality office space, this WTC has another remarkable feature: it is the first WELL-certified office building in the Netherlands. Shortly after completion, the building was awarded the WELL Building Standard certification. WELL was developed in the United States and is managed by the International WELL Building Institute™ (IWBI). It has become the standard for buildings that prioritize the health and well-being of users and visitors. The principles of WELL align perfectly with our ambition to promote healthy living.
WTC Utrecht is the first development project in Utrecht to achieve the BREEAM Excellent certification for new construction design.
High-quality amenities
WTC Utrecht offers high-quality amenities and facilities that are accessible to both tenants in the building and the public. On the ground floor and the first floor, the contemporary grand café METRO City Kitchen, with an area of almost 1,000 m², is located. On the first floor, there is a bicycle parking with space for approximately 900 bicycles. On the second floor, WTC has a reception and a modern Business & Conference Center operated by The Office Operators. On the third floor, a stylish company restaurant operated by Vermaat Catering is located. Additionally, WTC Utrecht has its own Business Club, accessible to all tenants. Office spaces of approximately 1,500 m² per floor are located on floors 4 to 18.
Sustainability at the forefront
Sustainability is also, of course, an essential part of this development, in line with AM's impact theme 'Move to climate positivity.' The Dutch Green Building Council (DGBC) recognized this commitment by awarding the BREEAM Excellent new construction design certificate to client CBRE GI. WTC Utrecht was the first development project in Utrecht to achieve this, thanks to its very high sustainability performance. The building features energy-efficient LED lighting, solar panels, and climate ceilings, among other sustainable features.

